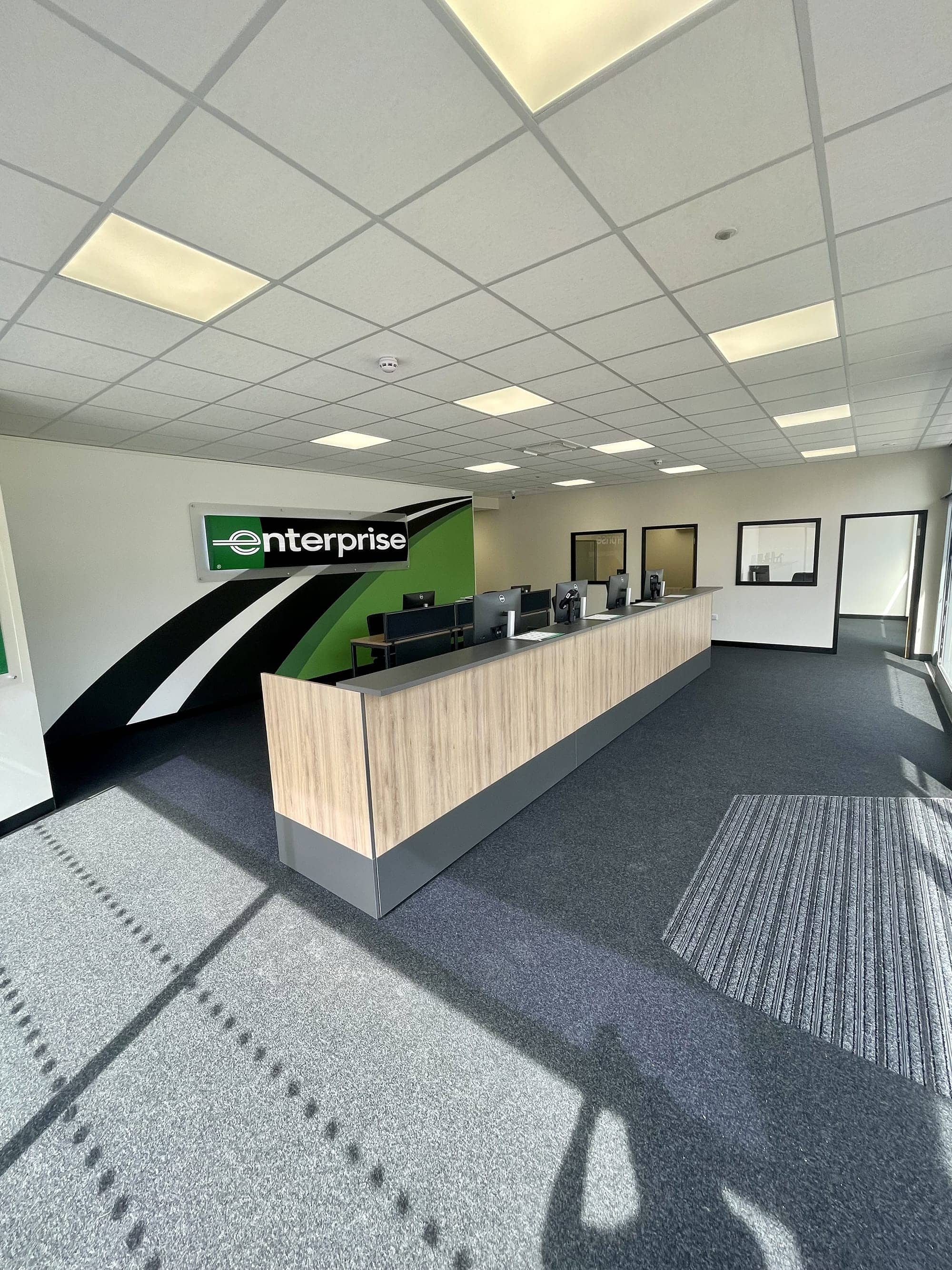Let's discuss your project
Enfield
308sqm
10 weeks
£247,058 (excl. VAT)
This project involved the transformation of an old car sales showroom in Enfield. The unit was situated below a separate business, presenting unique fire safety and logistical challenges that had to be addressed to satisfy Building Control and avoid disruption to the existing tenant.
The Prodjex team delivered this fit-out as part of our multi-site fit out for Enterprise, maintaining a high standard of finish while ensuring the corporate identity was clearly represented throughout.
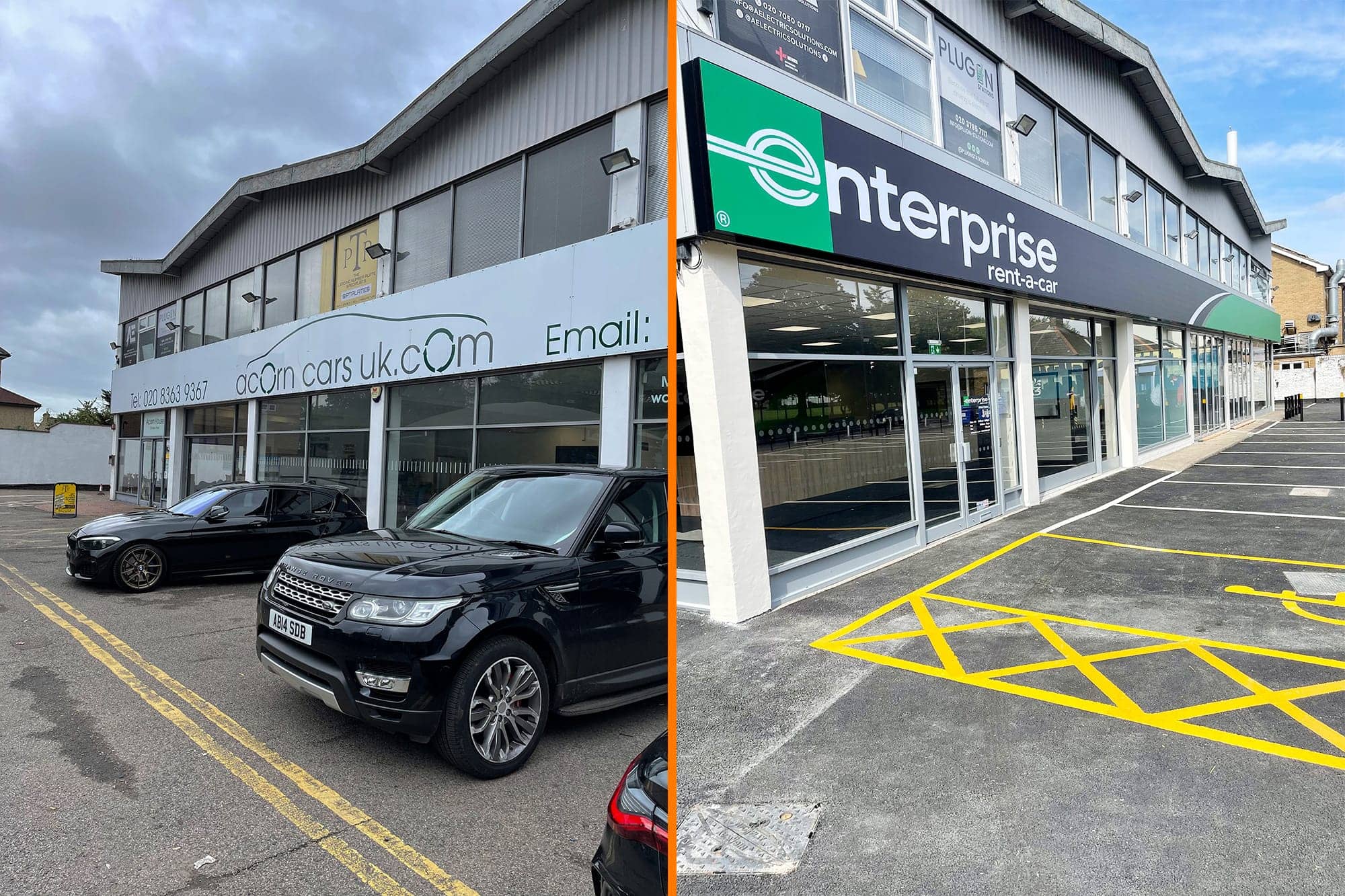
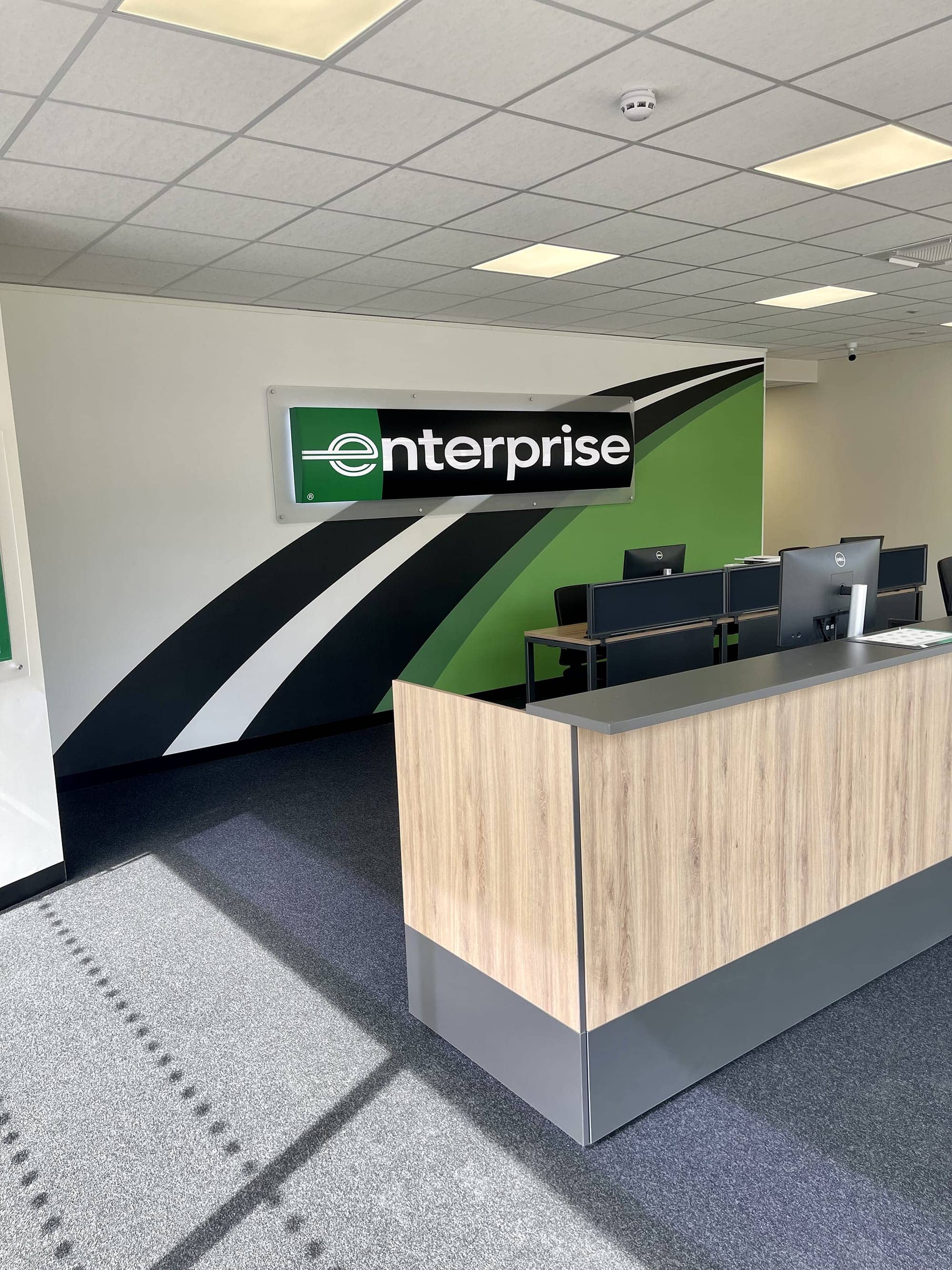
The first-floor business had a fire escape route that passed through the client’s premises. We demonstrated that travel distances to fresh air during a fire event complied with regulations, making use of both the main and external staircases.
All electrical systems were interconnected with the business above. Careful validation and planning ensured any necessary outages were pre-agreed and we scheduled these outside normal operating hours to prevent disruption.
We discovered no fire separation existed between the ceiling void and the warehouse to the rear. To resolve this, we constructed a fire-rated compartment wall within the ceiling void, working from crawl boards to access and install it safely.
As part of a wider multi-site fit out programme, the internal works were carefully tailored to transform the space into a modern, functional environment consistent with the client’s brand and operational standards. This included the installation of stud partitions and suspended ceilings, finished with tape and jointing for a clean, professional look.
The interior and exterior were fully decorated to align with the wider visual identity of the multi-site fit out. Comprehensive power and data systems were installed throughout, along with new lighting solutions to enhance usability and energy efficiency.
Flooring was laid using a combination of vinyl and carpet tiles to suit different functional zones. The space was also equipped with standard and DDA-compliant WC facilities, and new aluminium doors and side elevation windows were installed to improve both aesthetics and performance. These updates ensured consistency with other locations in the multi-site programme for Enterprise Rent a Car.
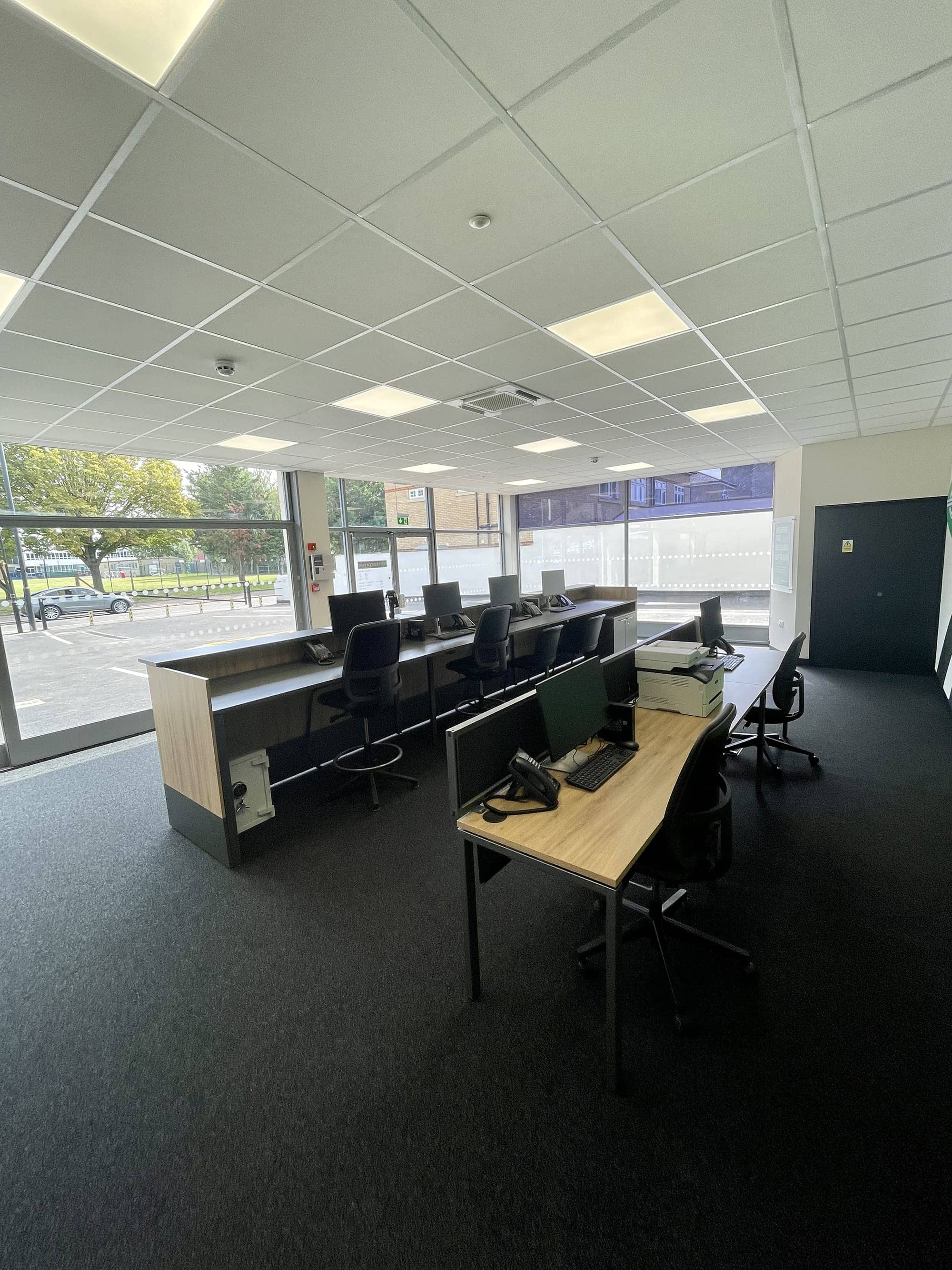
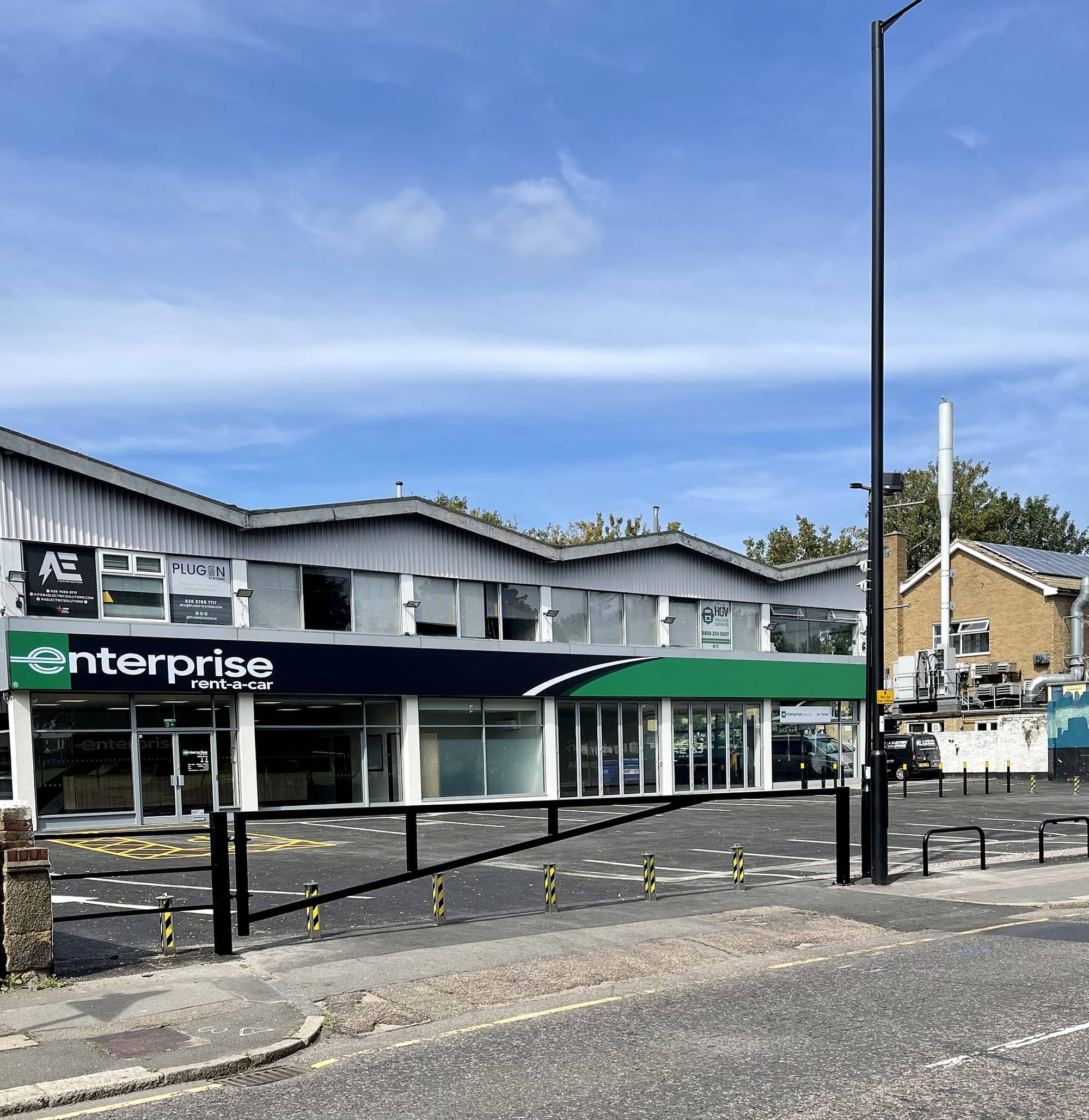
The external works were carefully planned and executed to maximise site functionality, durability, and compliance. A dedicated Car Wash Bay was constructed on a reinforced concrete slab, complete with a foul drainage system designed to handle wastewater efficiently.
To support overall site infrastructure, trenching was undertaken to install both foul and surface water drainage. The entire site was then levelled and finished with hard-wearing Tarmacadam to ensure long-term durability and ease of maintenance.
Vehicle movement and site access were optimised with the installation of drop bollards and precise line marking. To satisfy planning requirements and minimise disruption in this residential area, the Car Wash Bay was enclosed in a fully insulated, metal-clad structure, effectively reducing operational noise.
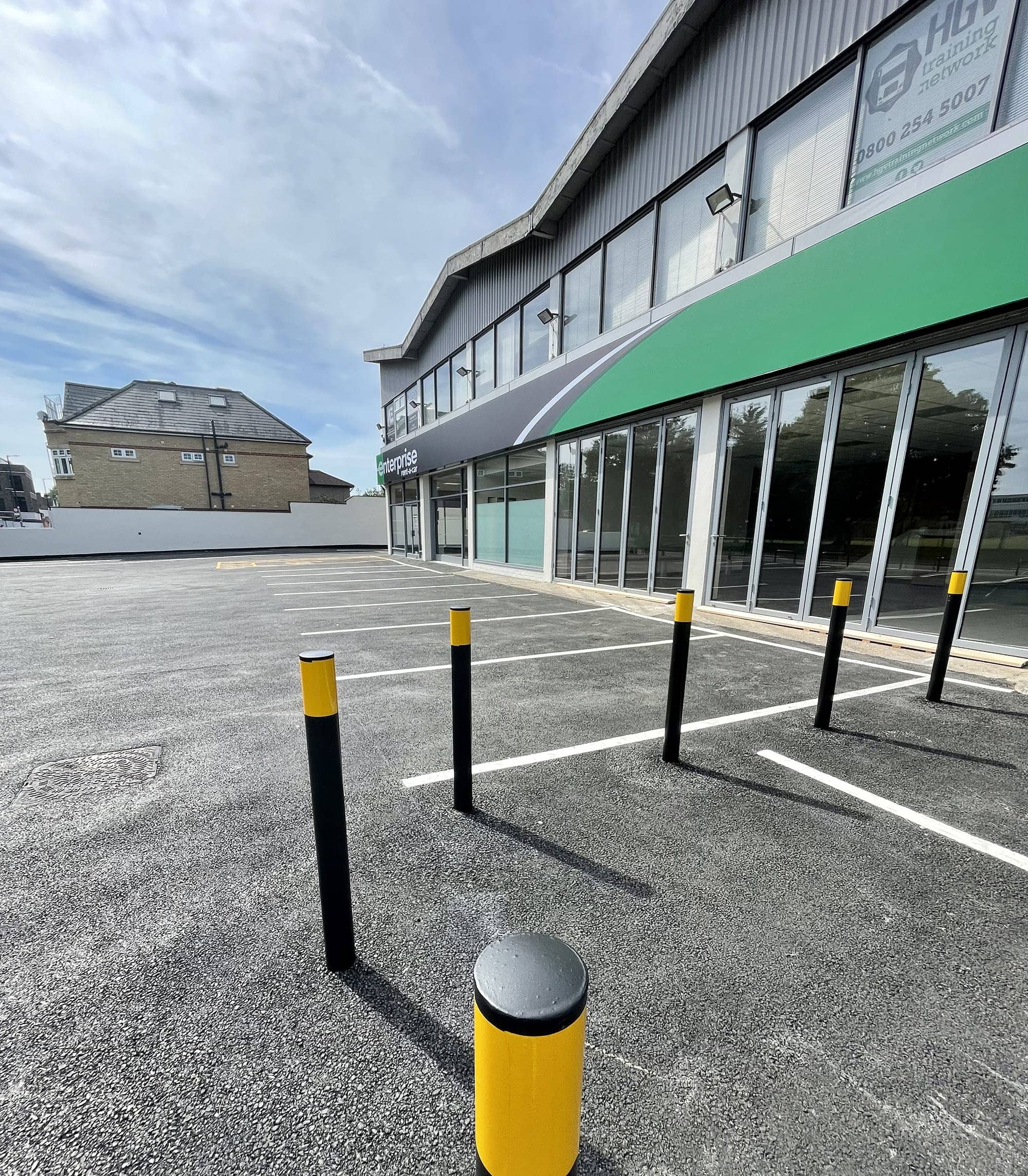
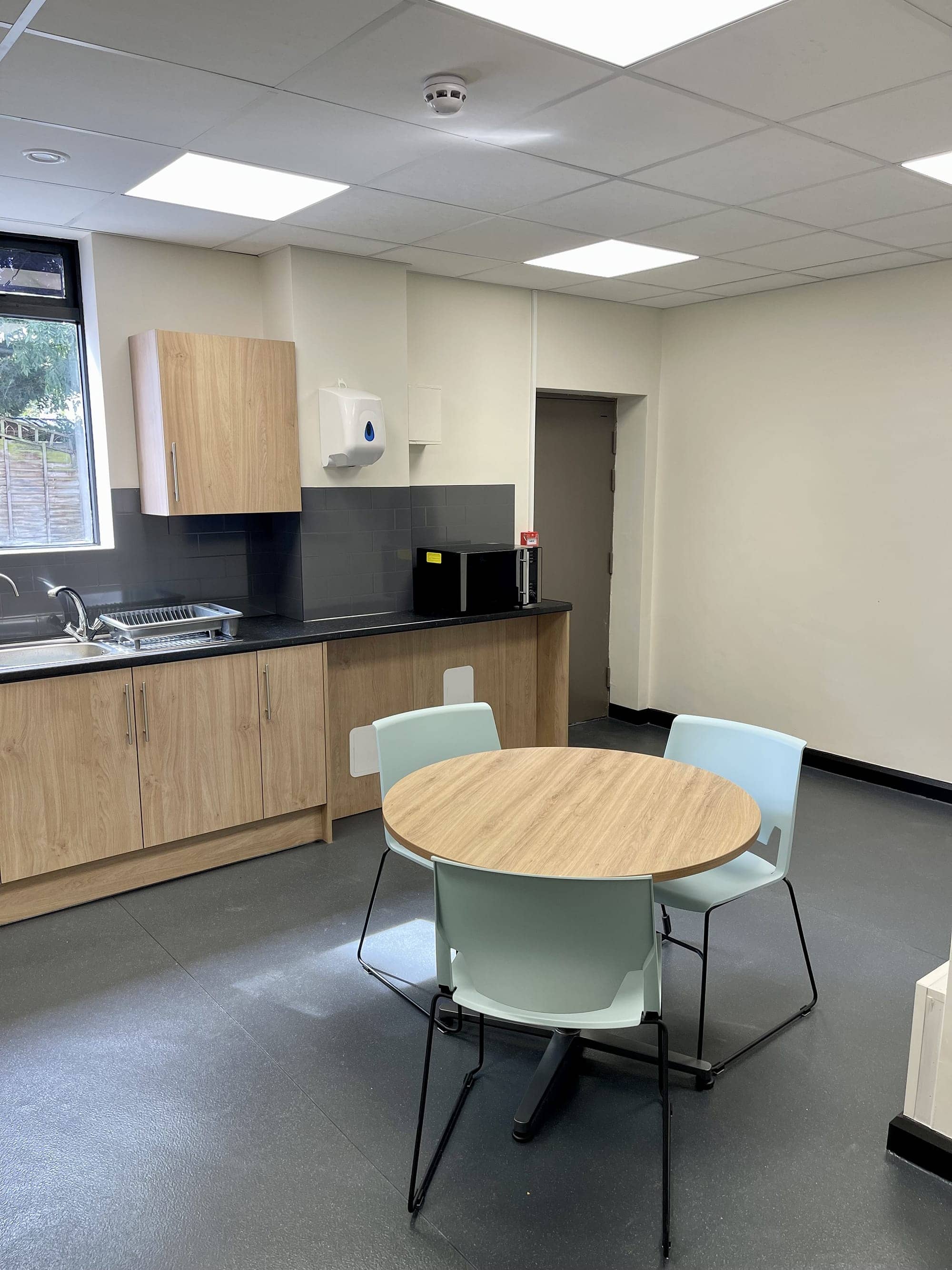
This project formed a key part of a multi-site fit-out programme delivered for Enterprise Rent-A-Car. Enterprise’s commitment to both customer and employee satisfaction is at the core of its operations. Prodjex brought its fit-out expertise to the project, delivering a high-quality finish that aligned perfectly with Enterprise Rent-A-Car’s global brand standards. The quality and consistency of the internal and external works were vital in supporting their operational needs, brand standards, and customer experience across multiple locations.
From initial design through to final execution, every detail was meticulously managed to ensure consistency with Enterprise’s corporate identity, including branding, colour schemes, and overall expectations. Delivering a high standard of finish and functionality at each site helped Enterprise streamline service delivery and maintain a strong, professional presence throughout their expansive network.
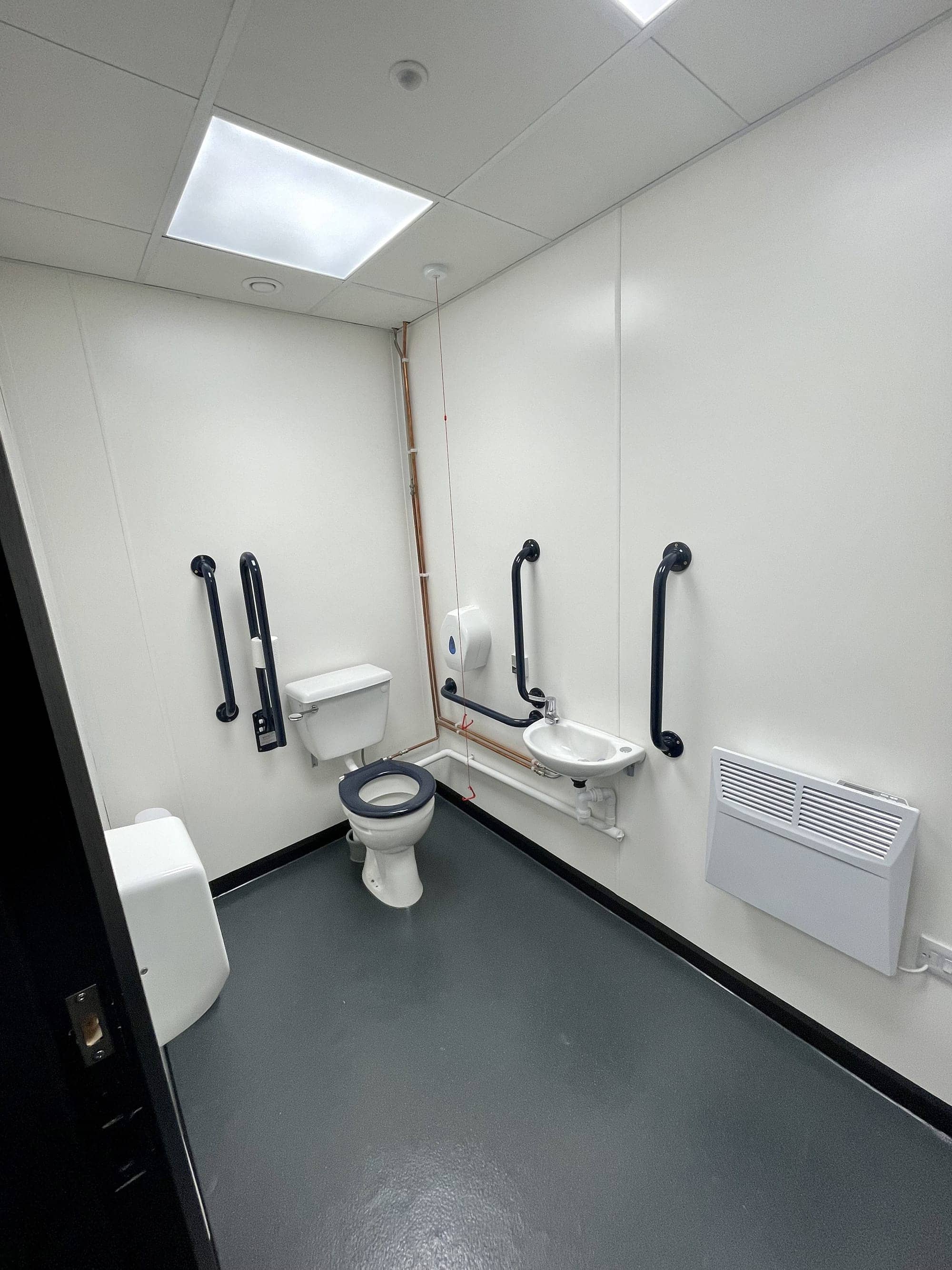
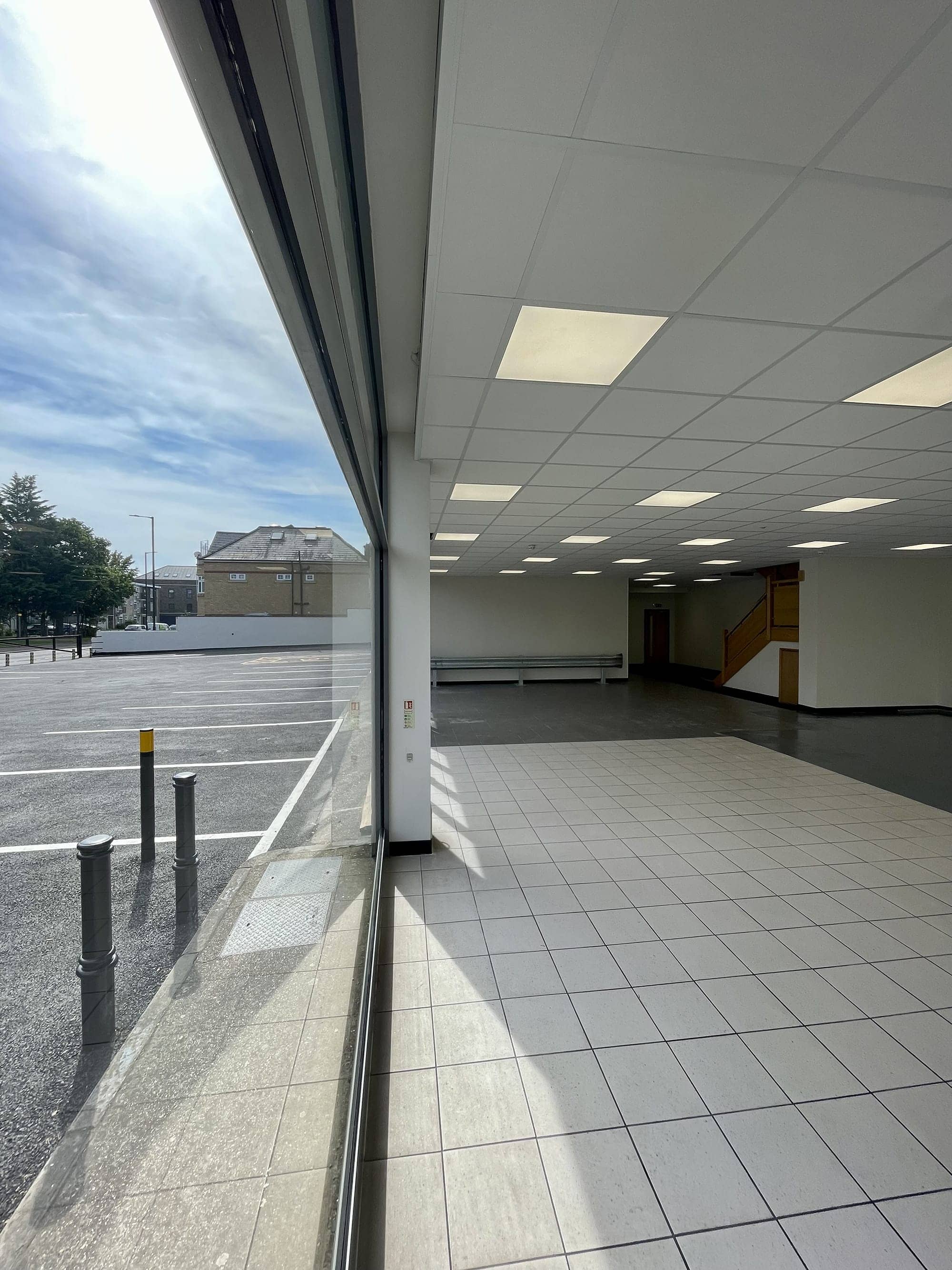
Given the site's location within a predominantly residential area, careful planning was essential to minimise disruption and comply with local regulations. A key planning requirement was the mitigation of noise from operational activities, particularly from the new Car Wash Bay. To address this, we constructed a fully insulated, metal-clad Car Wash Bay designed specifically to reduce acoustic impact on neighbouring properties.
In addition, all external works including site levelling, drainage, and resurfacing were completed with sensitivity to the surrounding environment. Measures such as the installation of drop bollards and clear line marking were implemented to manage vehicle flow safely and quietly. Throughout the project, coordination with local authorities and strict adherence to planning conditions ensured the site remained both compliant and considerate of the nearby residential community.
The Enfield project exemplified Prodjex’s ability to manage complex constraints while delivering a high-quality transformation within a tight timeframe. Through strategic planning, technical expertise, and careful coordination with external stakeholders, we overcame significant fire safety, structural, and service integration challenges. The result is a fully compliant, modern, and functional commercial space, tailored to the client's operational needs and aligned with current regulatory standards.
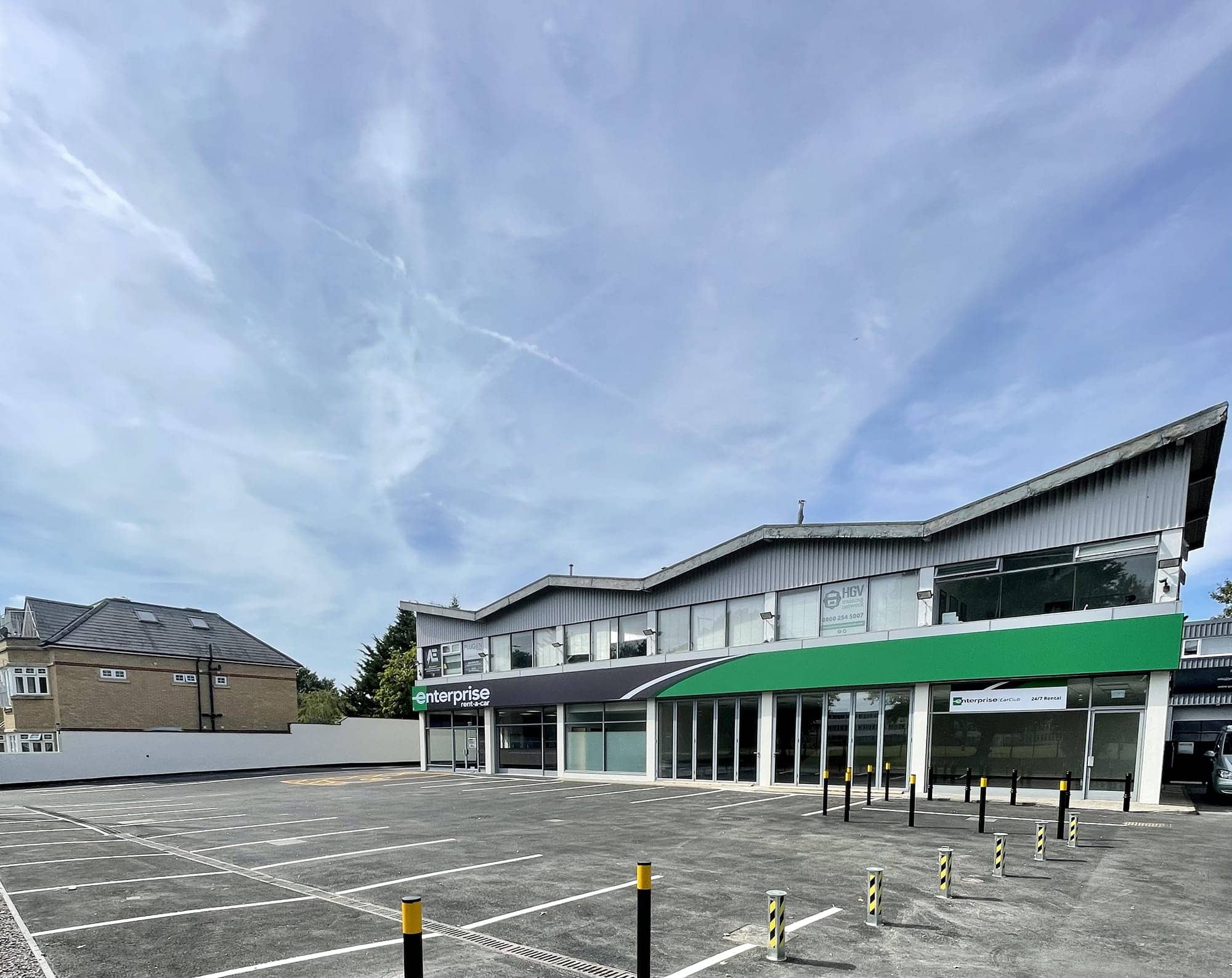
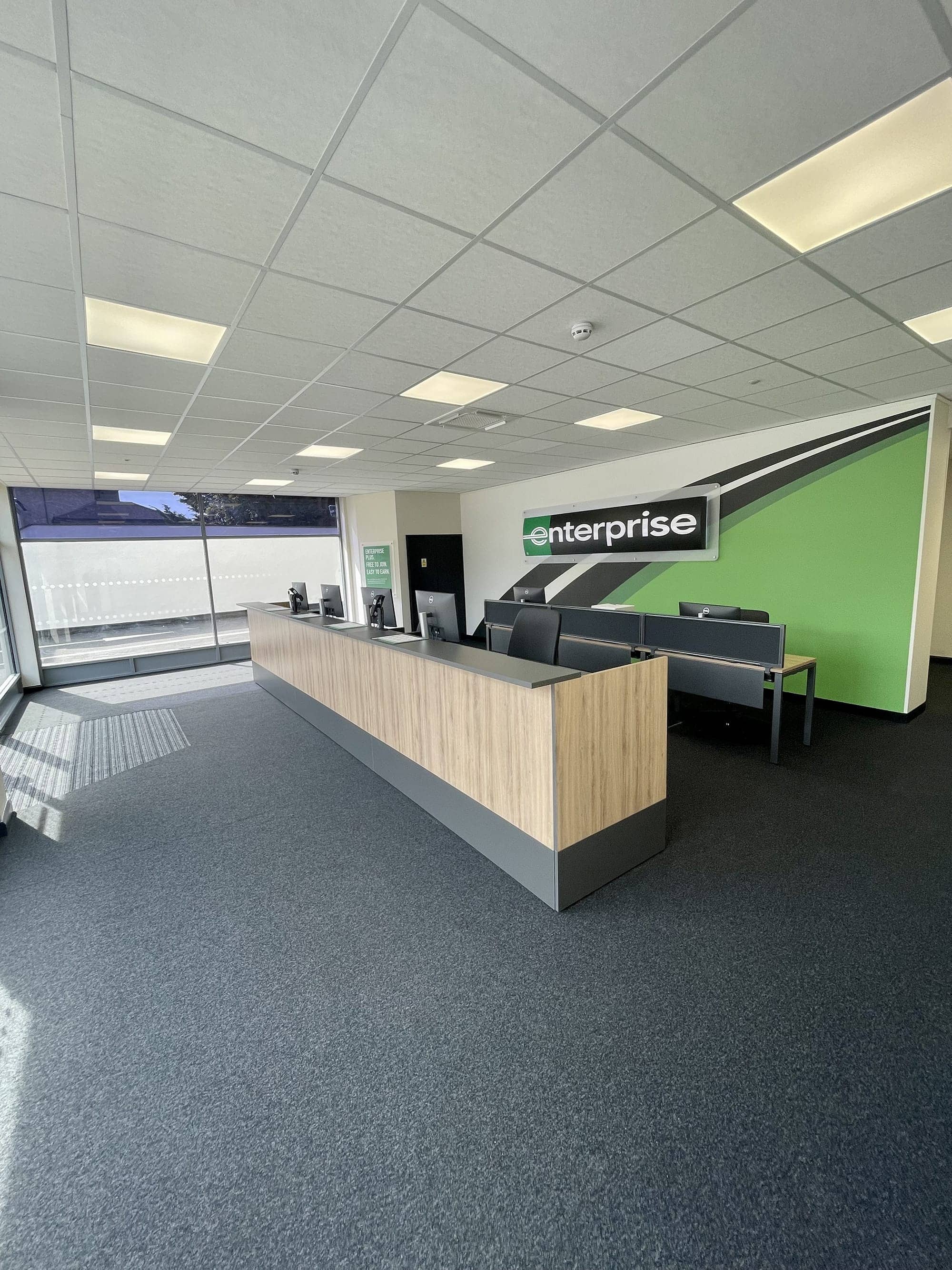
Looking for a trusted partner with a strong track record in complex multi-site fit outs, and refurbishing sites to an excellent standard? Prodjex is here to help.
Discover our full suite of services, and get in touch with our Prodjex team to bring your next project to life.
Interested in the other sites as part of our multi-site fit out for Enterprise?
Our other Enterprise projects:
The creative team at Prodjex will work with you to ensure your new office design perfectly exemplifies your brand, enriches your company culture and increases productivity and happiness in your workplace.
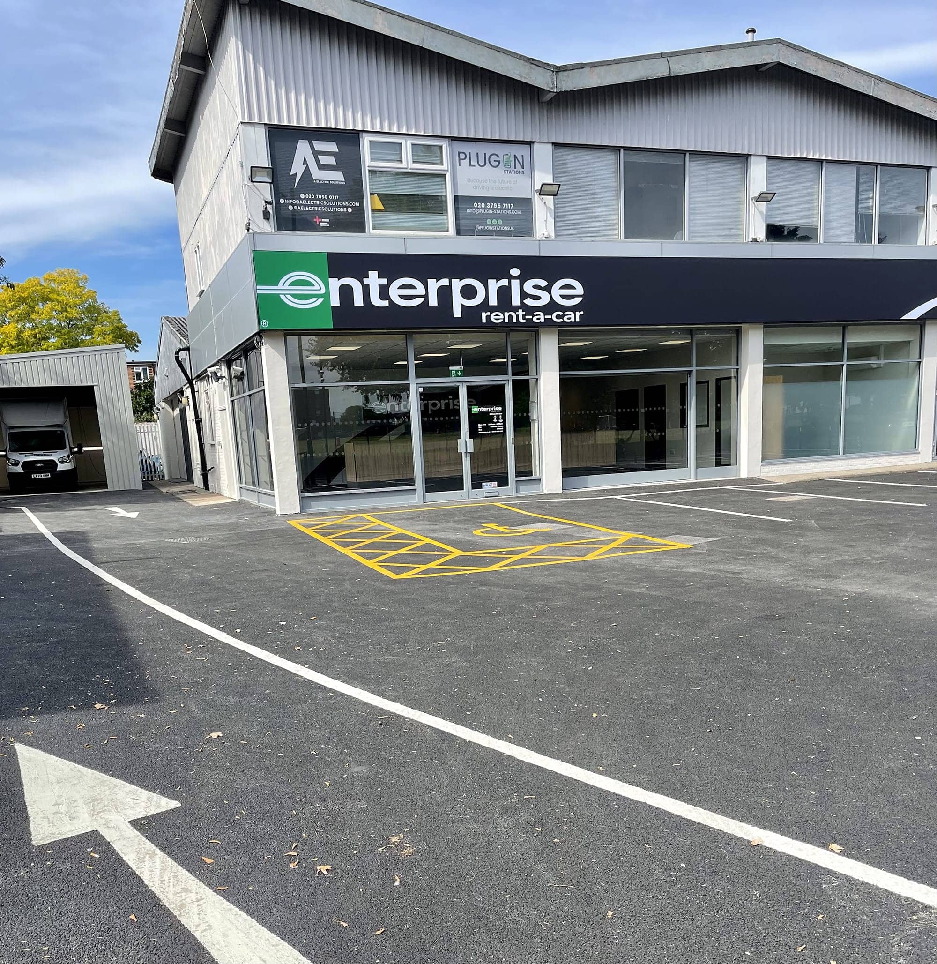
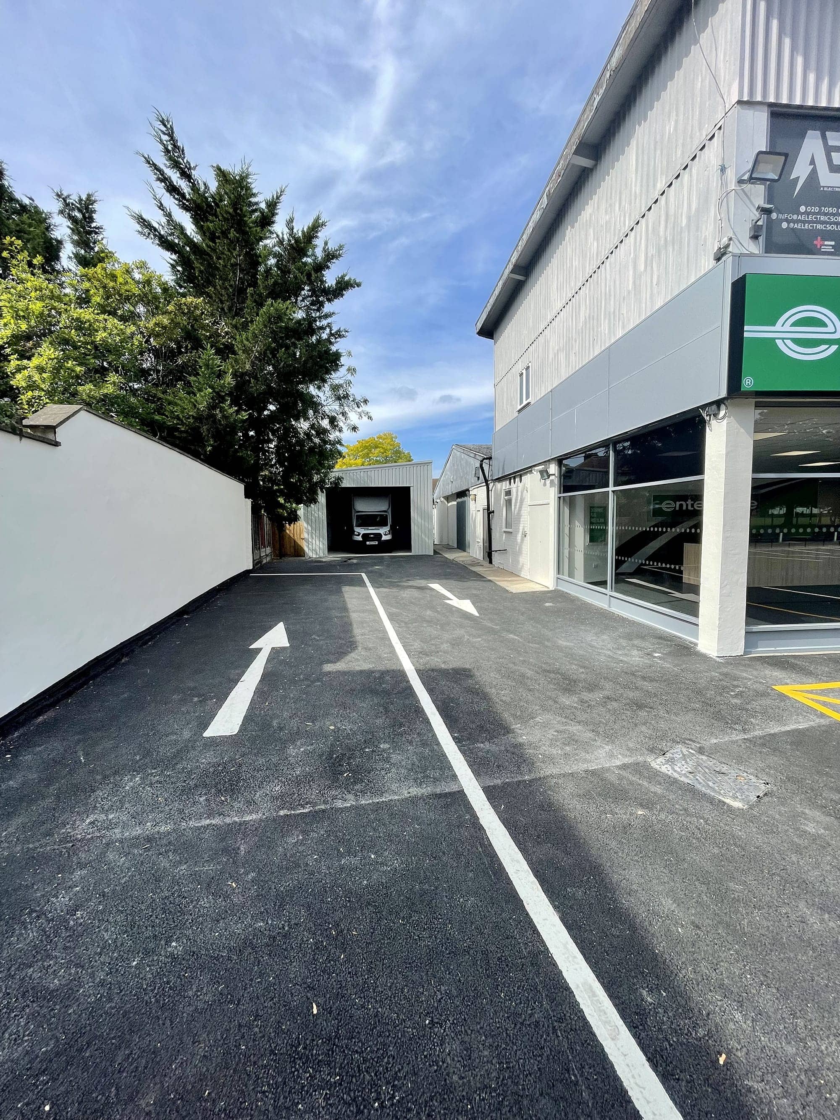
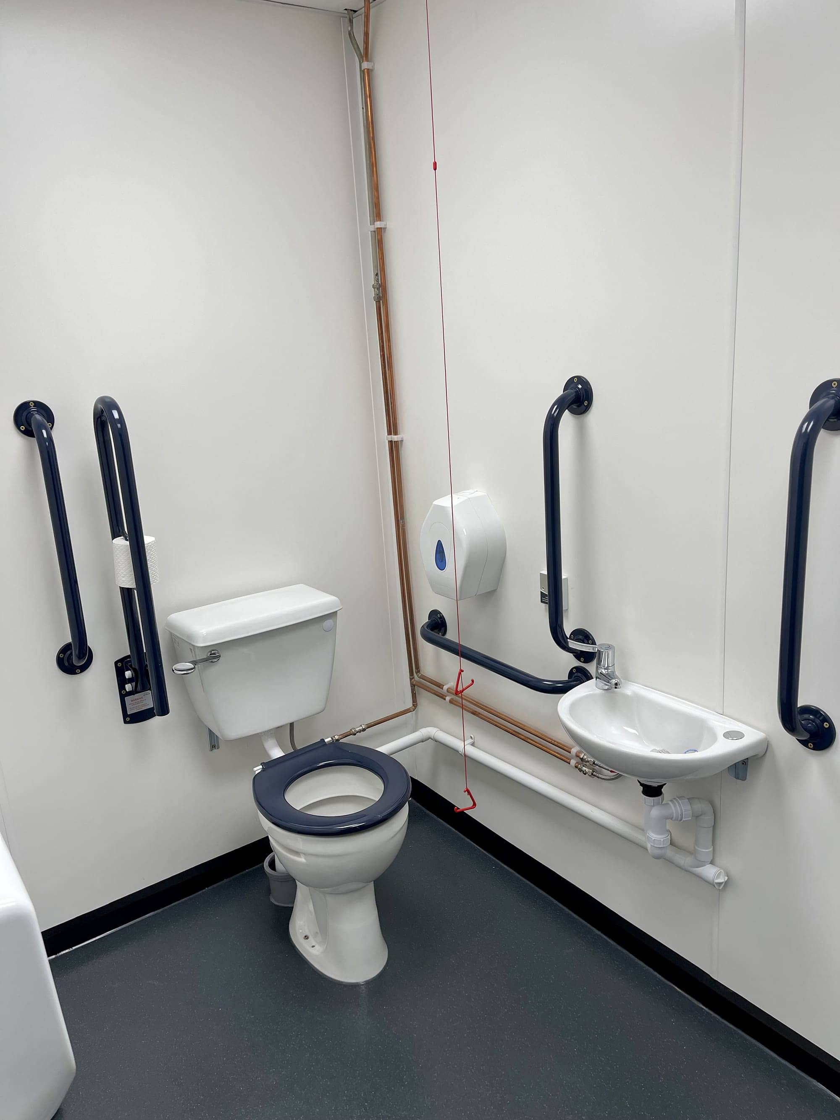
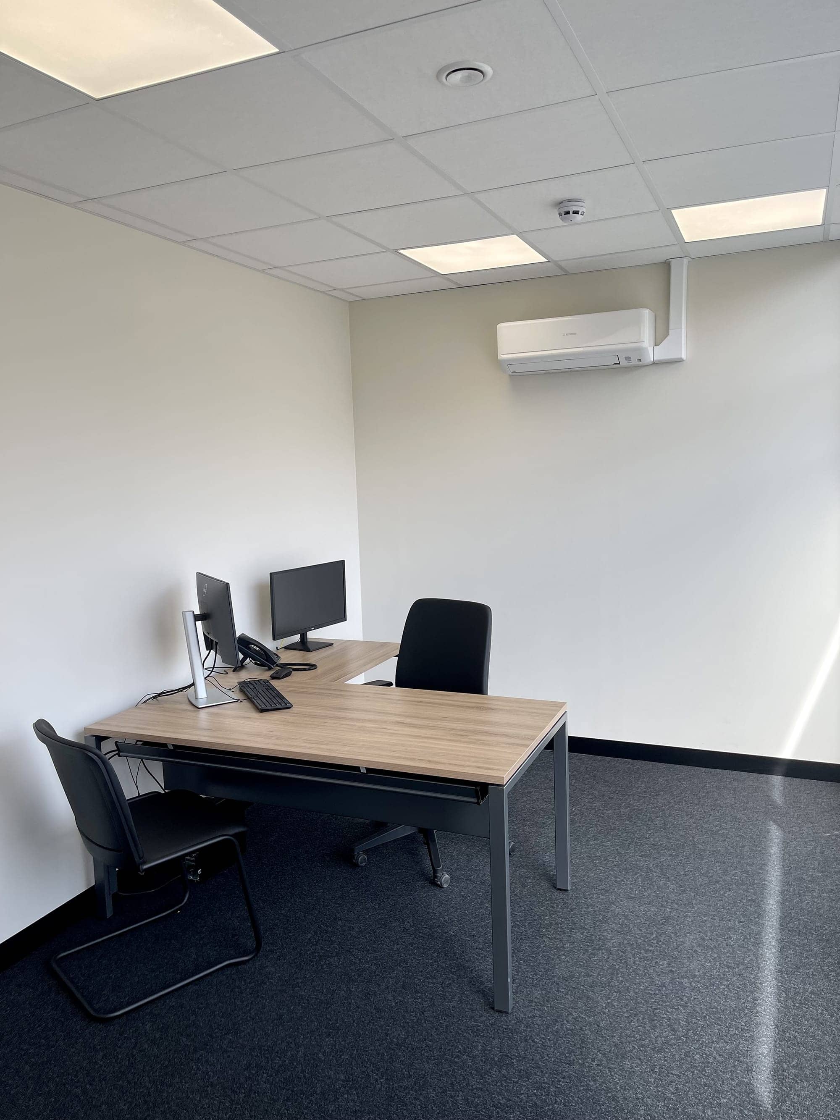
Transforming workspaces into inspiring experiences.
