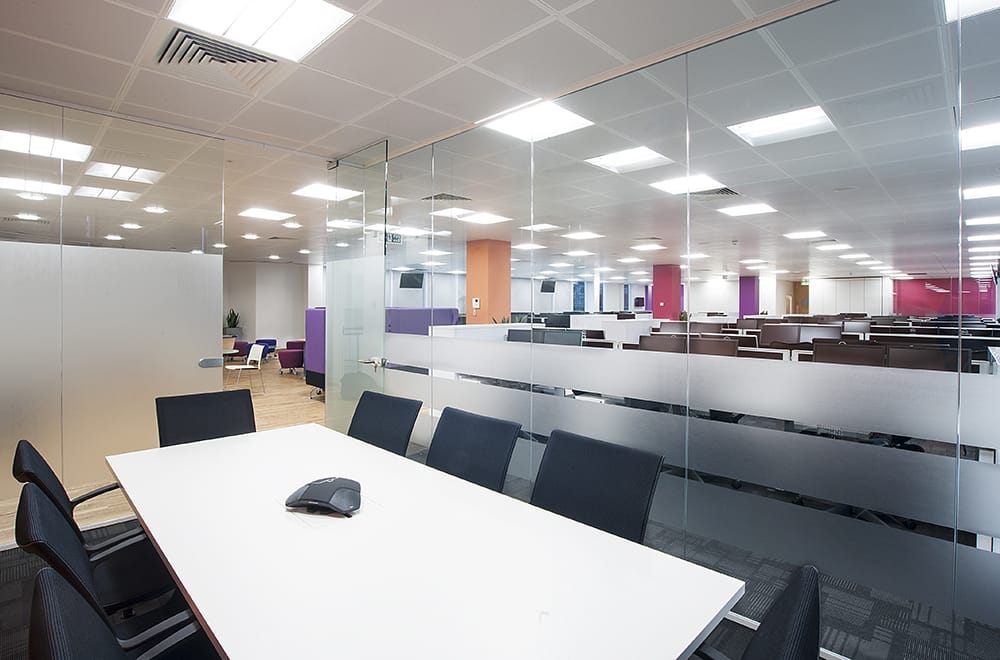Let's discuss your project
Watford, Herts
650 sqm
10 weeks
£354,000
DLG decided that they wanted the high profile ground floor, street facing space, following the previous client deciding to move away.
Prodjex were asked to tender for the work and provided the design and specification on which all tenders would base their submission.
Prodjex won the work against fierce competition, not least from the landlord's own contractor, who had just recently refurbished the building.
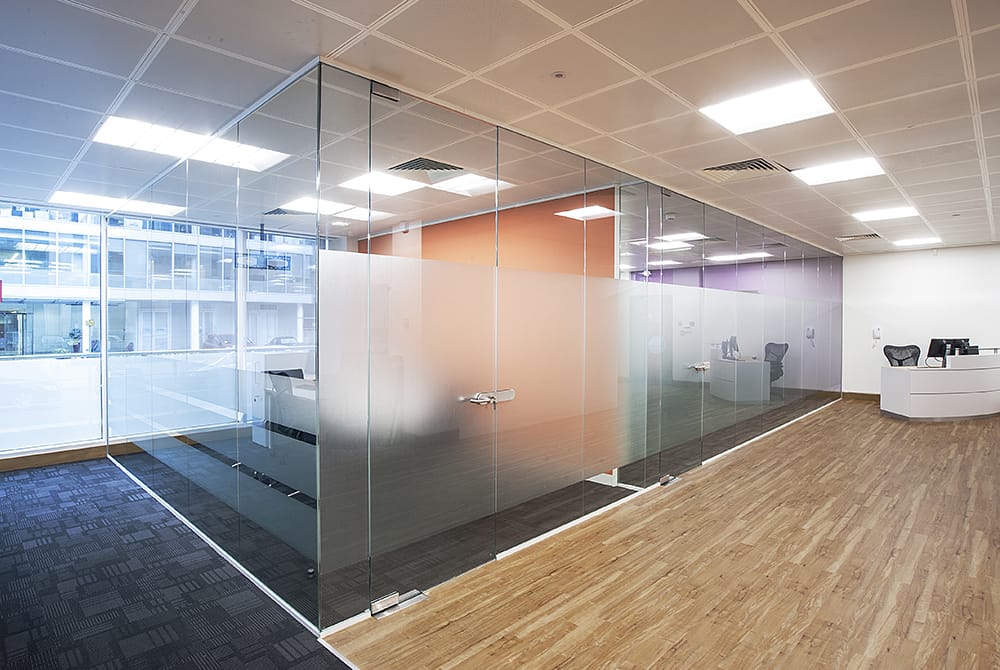
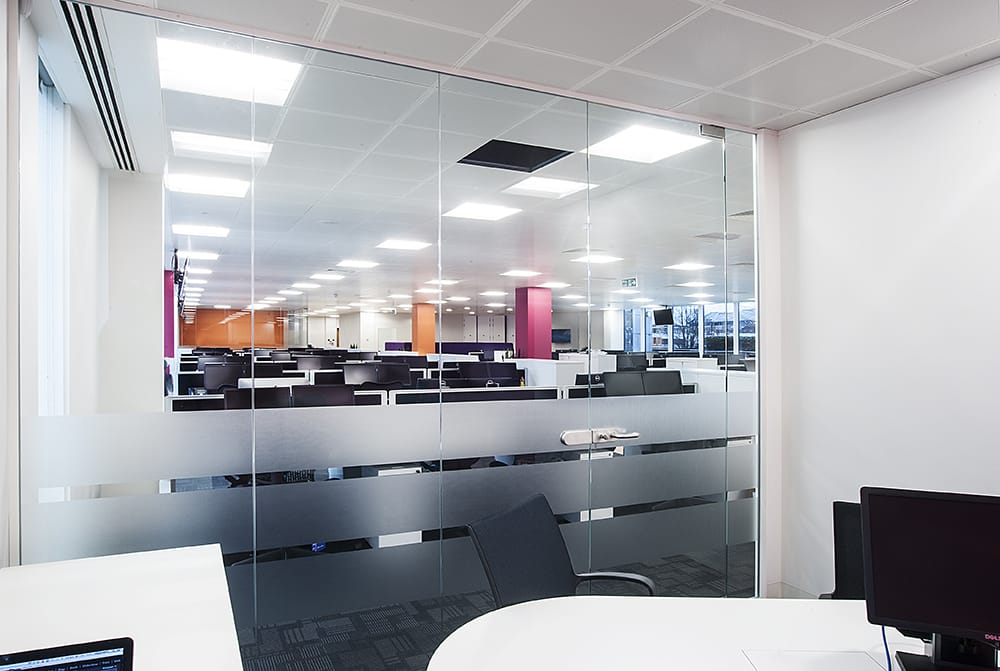
It was Prodjex's great design, value for money and clear interpretation of the client's requirements, consequently showcased in both their presentation and costings proposal, that secured a contract in probably the best office space in Watford.
As the space was originally designed for 52 people - 10 metres squared per person - it meant that the installation of additional services were required to meet the client's occupancy level of 80 people.
Prodjex were intensely involved in designing new mechanical and electrical installations to provide cooling, fresh air ventilation and power above that provided for the space by the base build.
The creative team at Prodjex will work with you to ensure your new office design perfectly exemplifies your brand, enriches your company culture and increases productivity and happiness in your workplace.
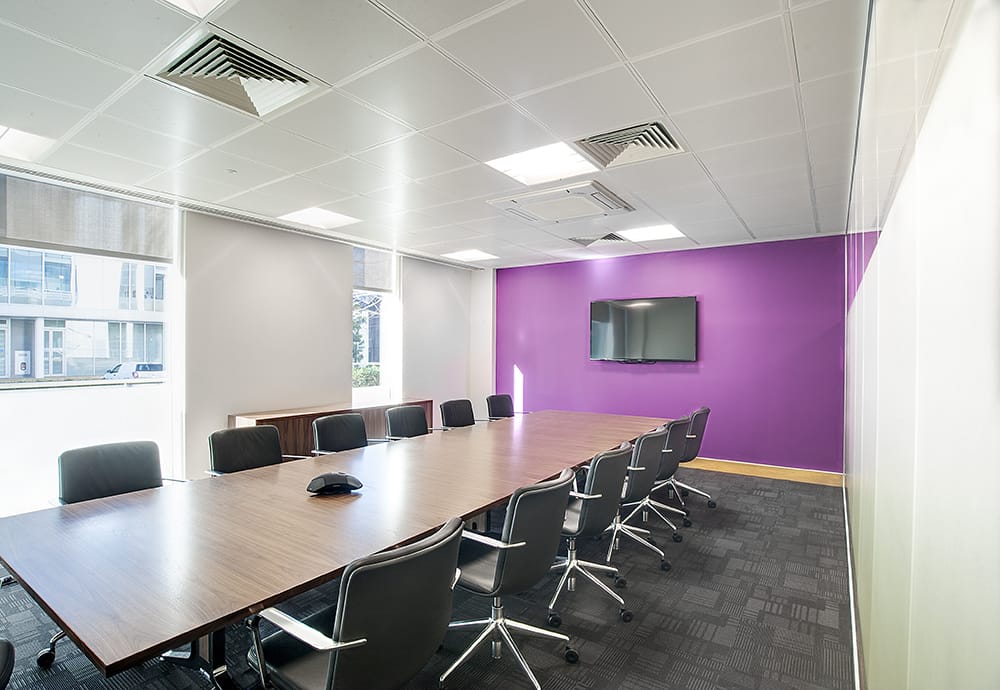
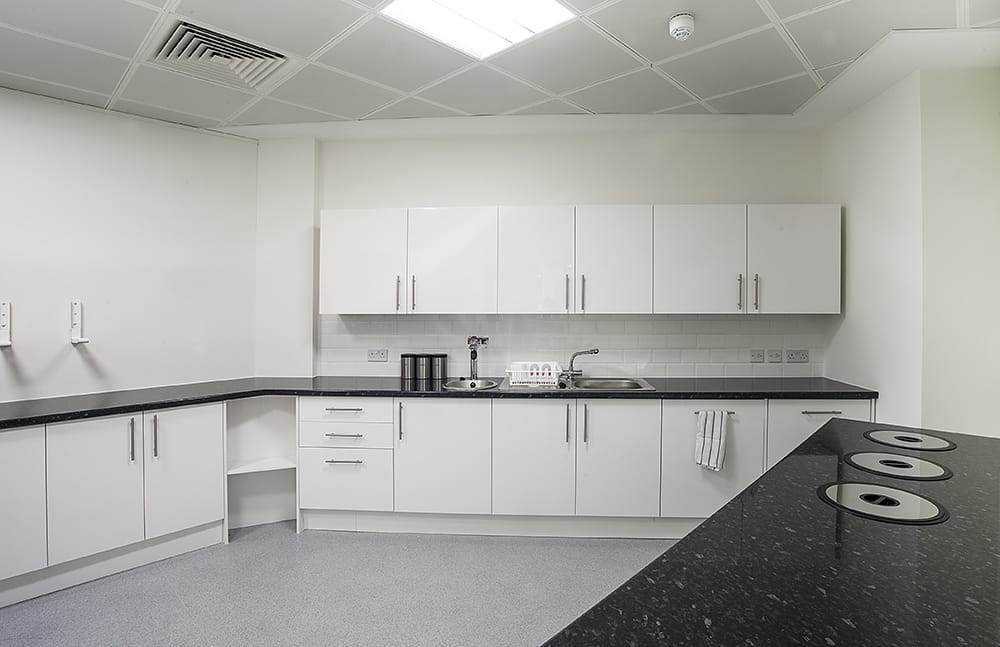
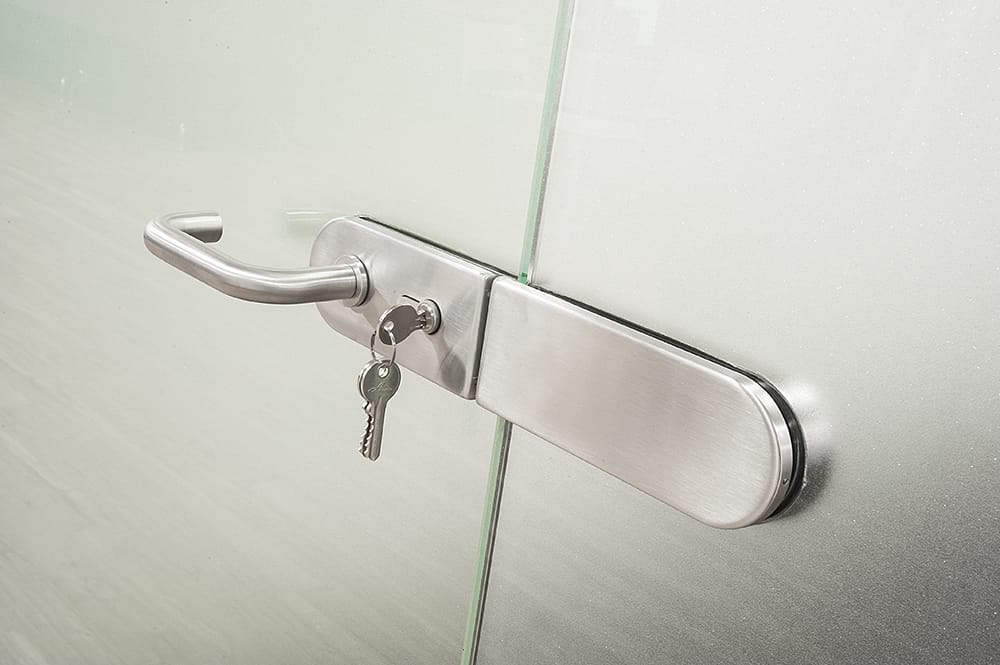
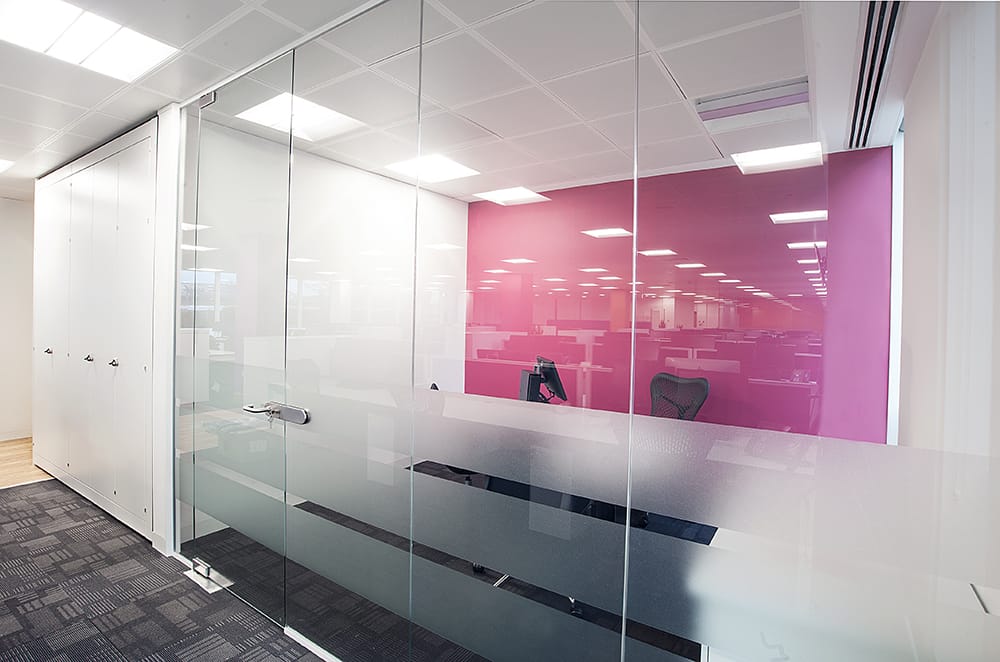
Transforming workspaces into inspiring experiences.
