Experienced professionals
We utilise experienced and skilled craftsmen who ensure that all work meets the highest standards.
Let's discuss your project
Here at Prodjex, we specialise in a wide range of services including 3D Visualisation.
3D Visuals are an integral part of the interior and architectural design process. They can be used to illustrate real world dimensions, materials and lighting.
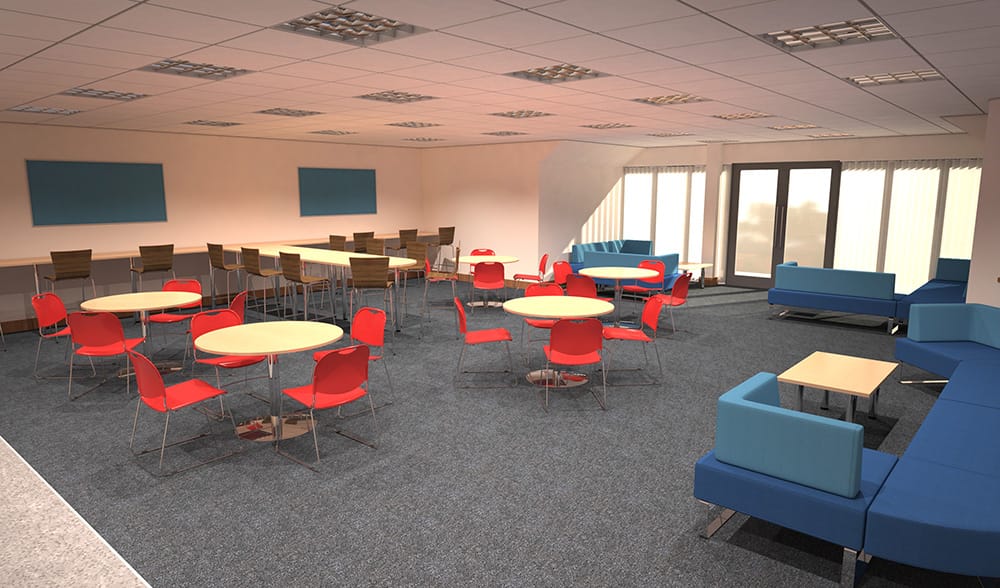
Here at Prodjex, we can carry out a anything from a small refurbishment to complete 'Turnkey' solutions. Using 3D Visualisation, we are able to demonstrate how the design will look and how we maximise space to provide the best value for money.
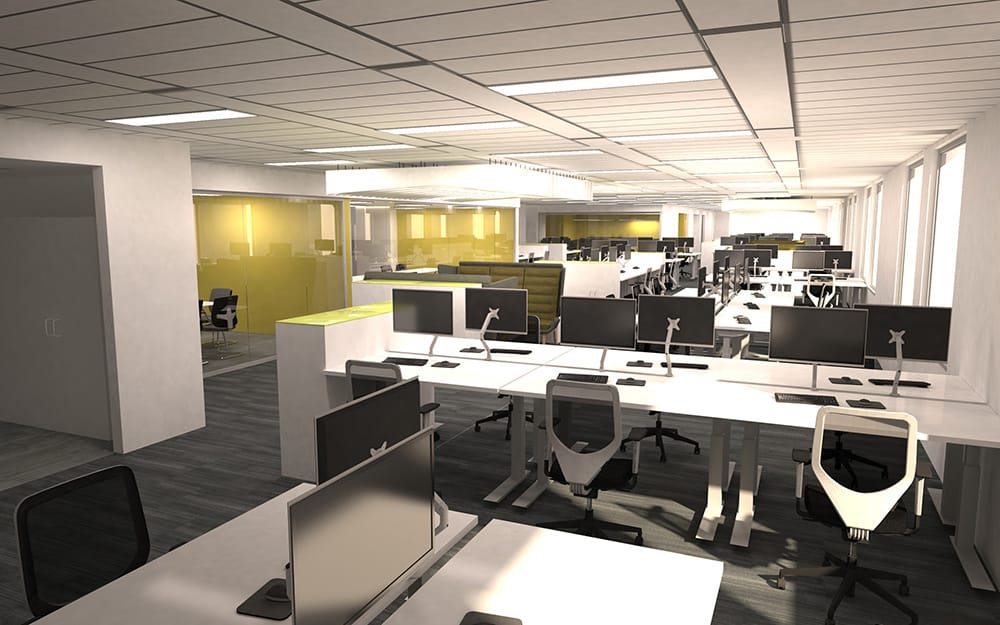
Using our wealth of experience and knowledge in the design and build of offices, warehouses and leisure facilities, we are able to deliver your project on time and to budget. With our trusted network of experienced and skilled professionals, we can ensure that all works are carried out to the highest standard.
We've worked with a range of clientele, from complete office fit-outs to schools and warehouses. We've used 3D visuals throughout to allow us to effectively communicate how we envisage the end result.
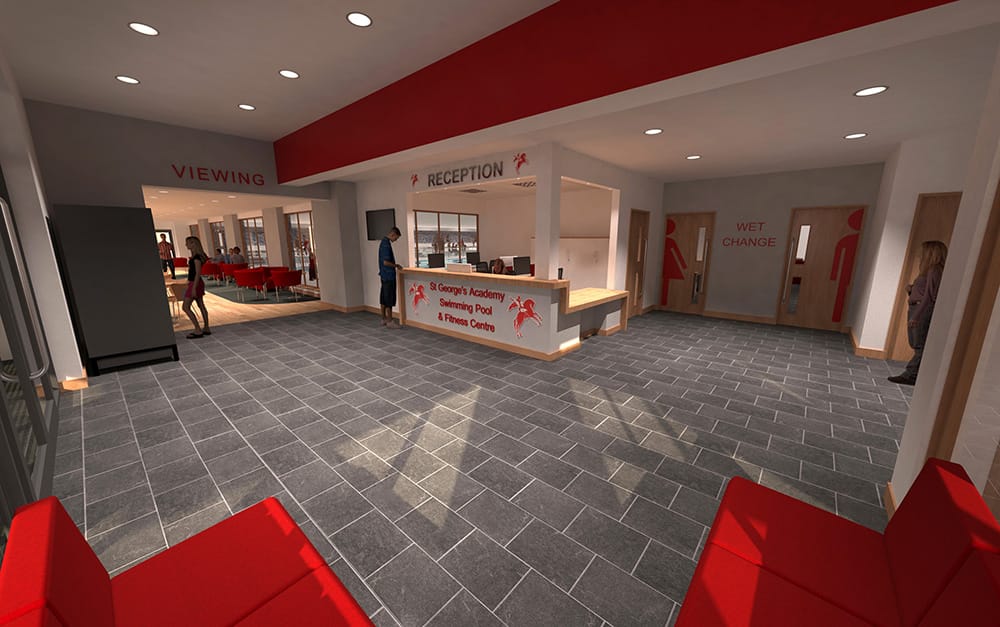
We use technical floor plans, furniture layouts and product images to allow us to construct 3D models using real world dimensions. Any paint, wallpaper or fabric are incorporated into the 3D graphic using images from the manufacturer.
To add a sense of realism and create ambience, any interior or environment lighting is portrayed using real world values. To add to this any reflections, textures or shadows are created to appear as they would in real life.
For further information contact us today and one of friendly and knowledgeable team members will be happy to assist with your enquiry.
We put your people first, listening to your ideas and requirements is the first and most important part of the process.
With your people at the centre of the design, we then take into consideration the constraints of both the building and your budget; allowing us to propose solutions early on.
We'll combine your ideas with our experience and convert them into a working design that optimises space and increases productivity for your company.
Our design process includes 3D visuals, samples of finishes and a computer generated "walk through" if required.
Prodjex will manage and deliver from start to finish both on time and within budget.
By using our network of quality tradesman we ensure that we provide a high level of craftsmanship whilst ensuring compliance with all current legislation.
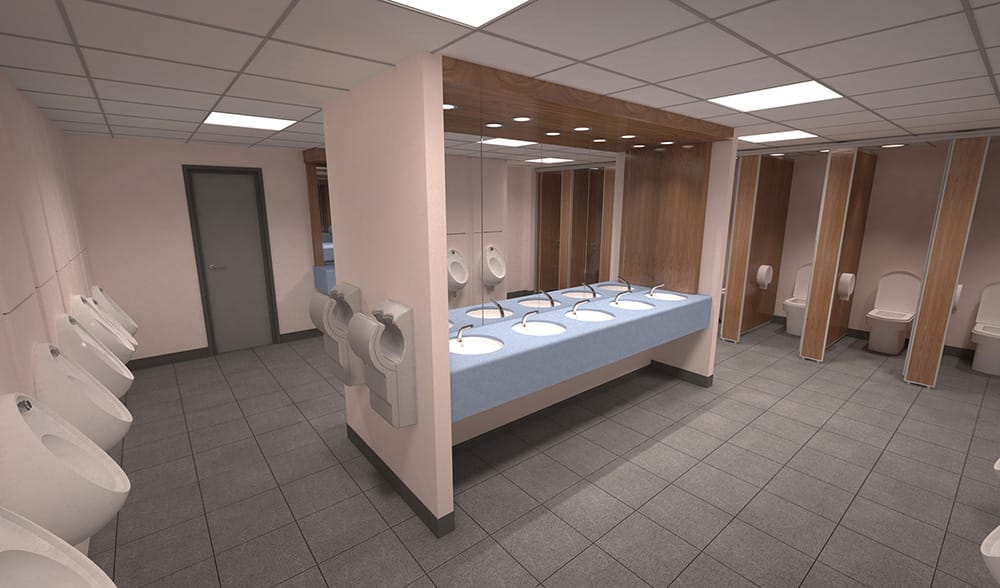
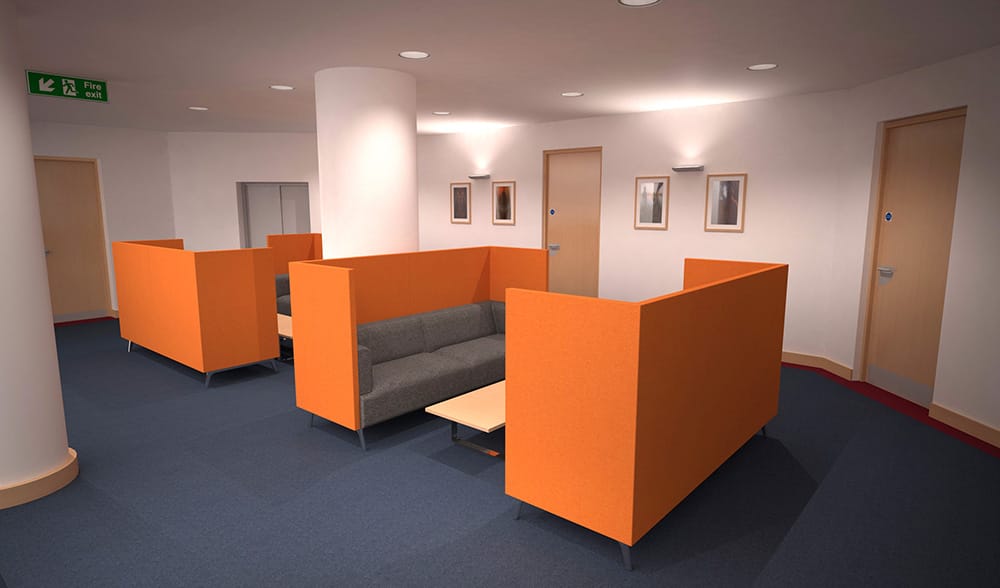
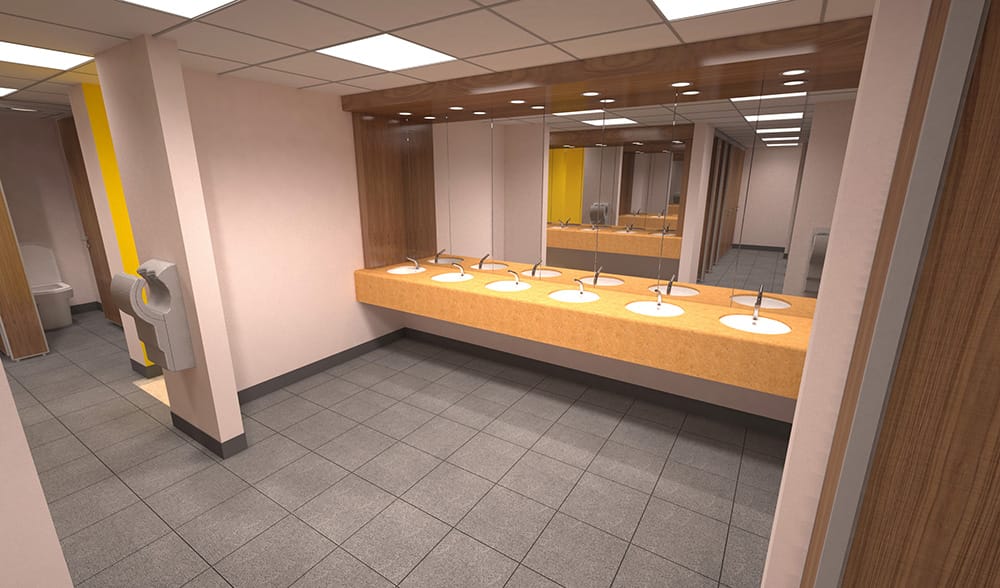
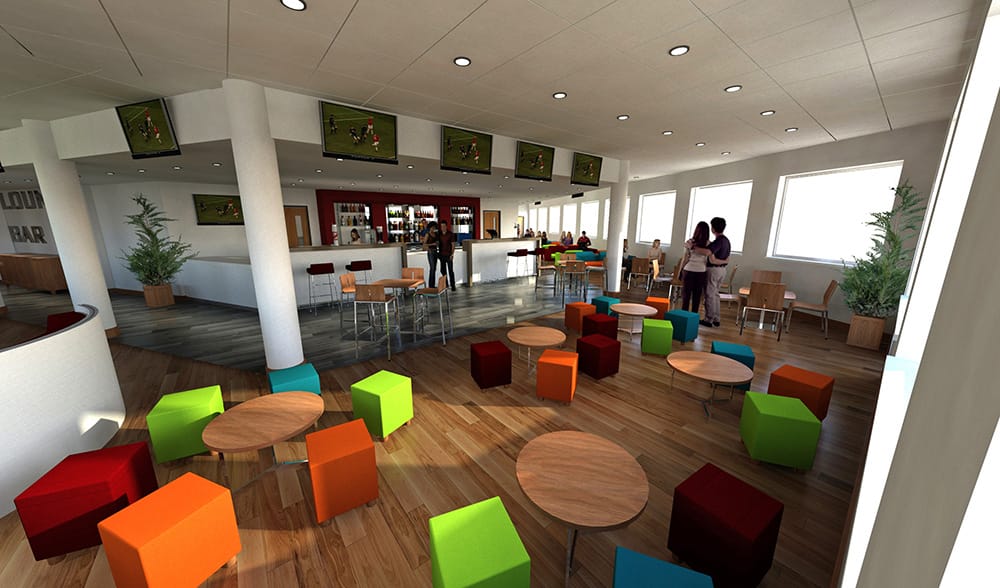
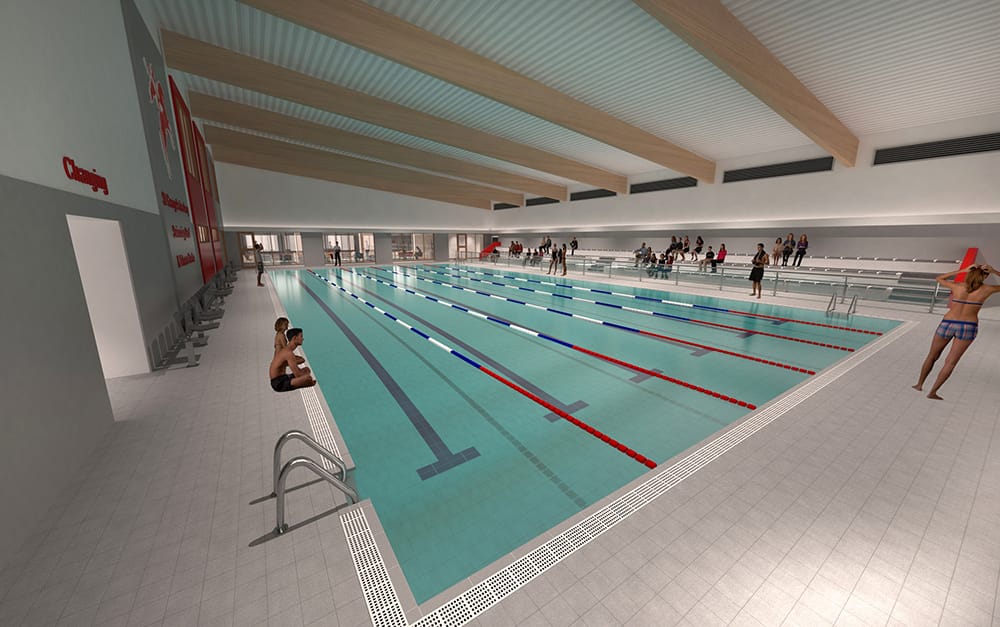
We utilise experienced and skilled craftsmen who ensure that all work meets the highest standards.
Our experience ensures that your project is in safe hands - and because we're independent you can depend on our advice to be unbiased and honest.
We offer regular progress review meetings to ensure you are fully informed on the ongoing status of your project.
Our team includes space and facilities planners, architects, interior designers, M&E engineers, information technology experts.
We manage contractors, health and safety requirements, building regulations and much more to ensure your project is operated safely and in compliance with UK law.